Lodge a Crossing Application
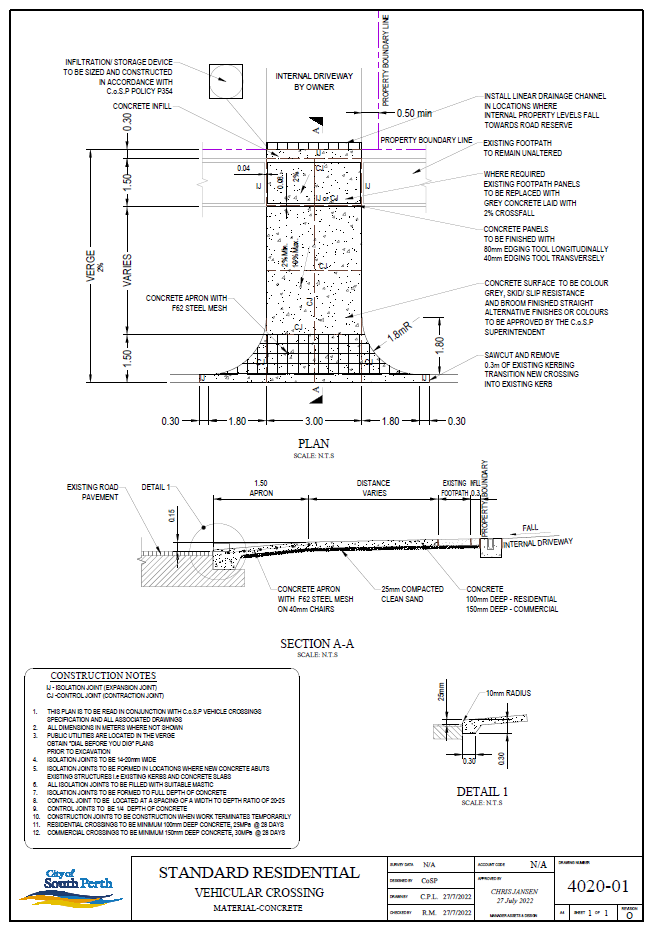
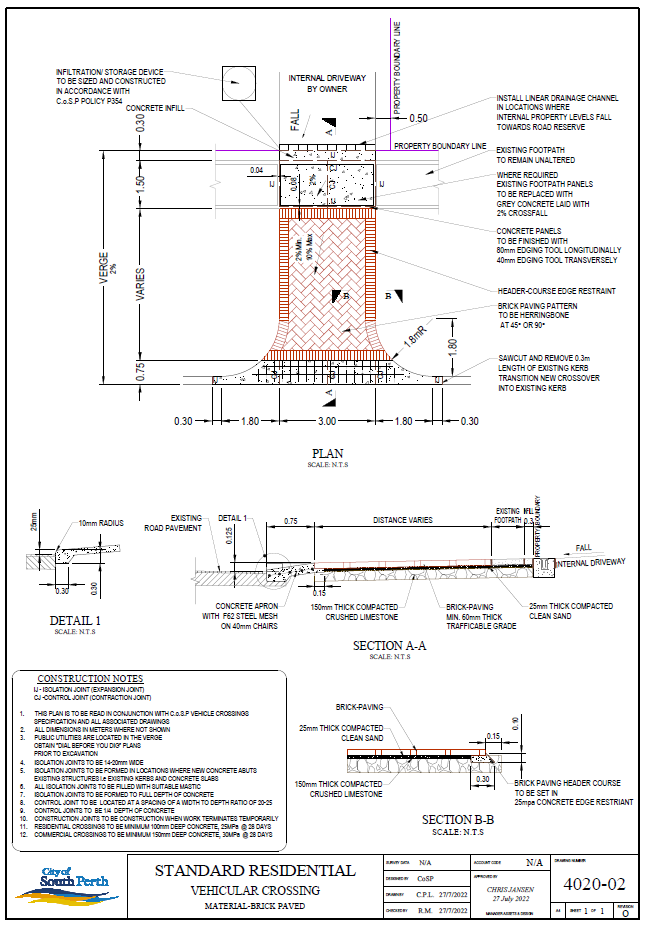
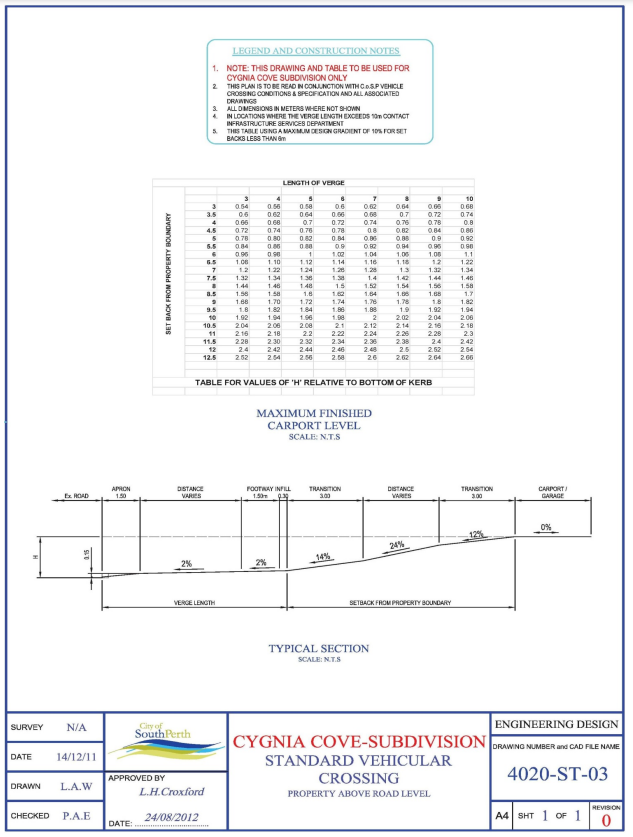
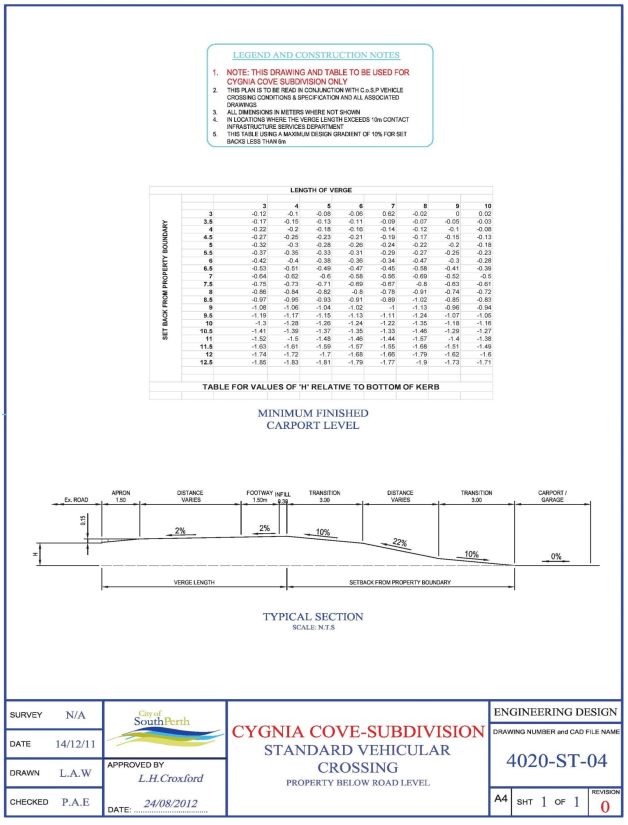
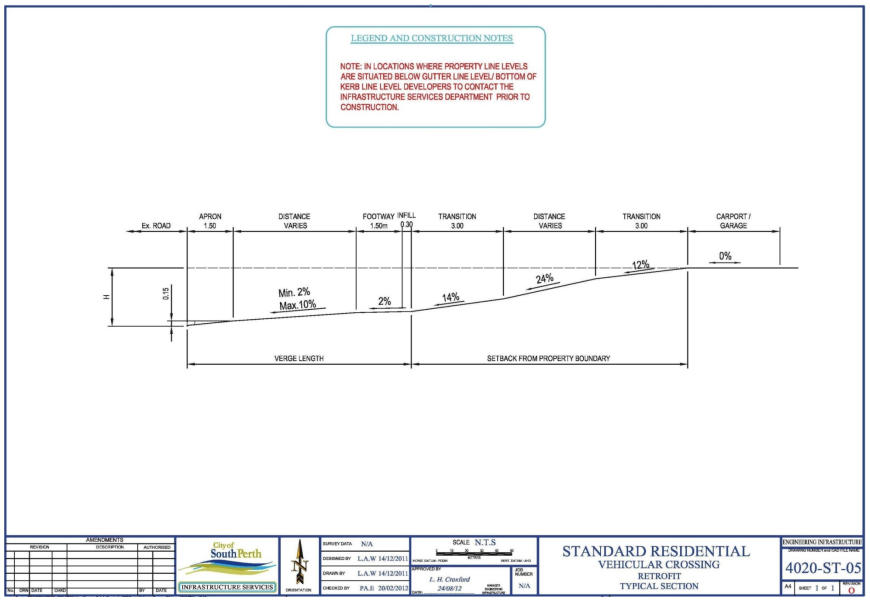
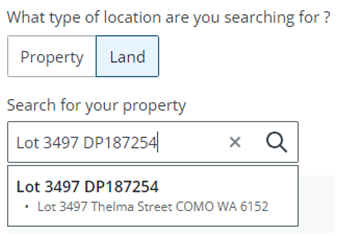
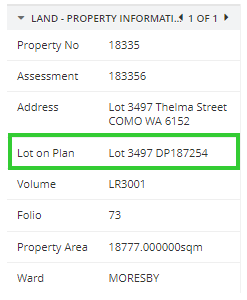

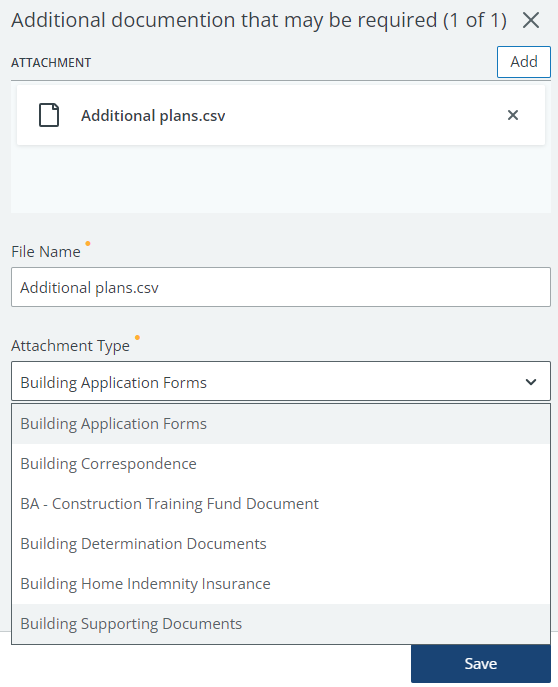
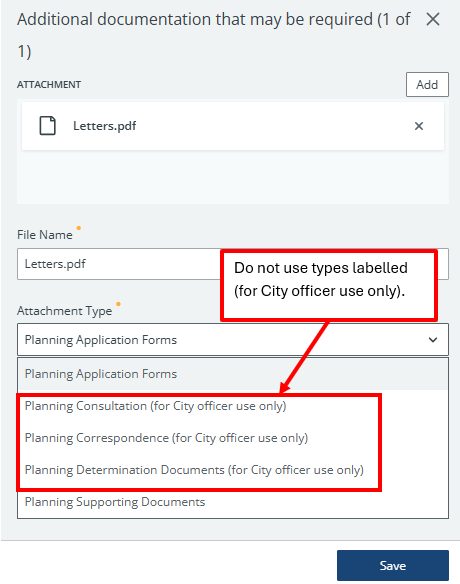
Lodge a Crossing Application
Lodge a Crossing Application
Guiding information and access to the online form to lodge a crossing application.
Last updated on: 10 December 2025
In this article
Crossing applications
A vehicle crossing place or crossing (sometimes known as a crossover) is that part of the driveway from the front property boundary to the kerb line. While it forms part of the road reserve it is the property owners' responsibility to construct and maintain.
Crossings to residential properties must be constructed in either concrete or brick paving. For commercial properties, crossings may only be constructed in concrete. The construction of crossings shall be in accordance with this specification and any variance must first be approved in writing by the City.
Application information
Crossings on new developments
Most works on crossings are completed as part of the normal process of construction on a property.
When you submit your plans for development you must include details of the proposed crossing, trees and all other infrastructure located within the road reserve.
Where the positioning of any crossing will or is likely to affect a service structure above or below ground then the appropriate authority is to be consulted and where agreed arrange for the relocation or strengthening of services all at the land owners cost. Side entry pits or offset stormwater gullies will only be replaced by a stormwater gully located on the roadway in front of the crossing (no stormwater structure will be deleted from the street). These works will be completed by the City prior to and independently from the actual construction of any crossing and the cost for all works is to be borne by the land owner.
The City will assess the proposed crossing as part of the development, which must be paid prior to collecting the building licence.
Crossover conditions and specifications
Statutory requirements
Under the provisions of Schedule 9.1, Clause 7 of the Local Government Act 1995 and Regulation 12, 13 and 15 of the Local Government (Uniform Local Provisions) Regulations 1996:
- All land owners within the City of South Perth must make application to the City to construct a vehicle crossing.
- The construction and ongoing upkeep of a crossing is the responsibility of the private land owner to whom it services and as such the City may at any time issue a notice to the land owner requiring the person to construct or repair a crossing.
- All crossings must be constructed to the satisfaction of the City.
Furthermore, all necessary signage installed to manage the traffic and pedestrians whilst constructing a crossing must comply with the current Australian Standards (with particular attention to AS 1742.3), and Main Roads Western Australia Code of Practice 'Traffic Management for works on roads'.
All care shall be taken during construction of the crossing to protect the public from an accident and the works from damage.
Standard conditions
General
- A standard crossing is 3.0 metres wide. A residential or commercial crossing can extend to 6.0 metres wide and in extraordinary circumstances a greater width as approved by the City) subject to the following provision. A crossing shall not have an average width greater than 40% of the property frontage. Where a property has two crossings the combined width of the crossing is not to exceed 40% if the property frontage or a maximum aggregate width of nine metres.
- The City does not endorse the construction of more than one crossing per property however, in certain circumstances, approval may be granted by the City for a second crossing to be constructed.
Location
- Crossings are to be constructed perpendicular to the property boundary with a minimum clearance of 0.5 metres from a side boundary.
- A crossing cannot be constructed closer than 6 metres to a street corner, or the point at which a carriageway begins to deviate.
- Where the positioning of a crossing will or is likely to affect an existing street tree, then all other avenues of redesign must be explored before removal of the street tree will be considered. Generally, a 3.0m clearance from a street tree to the crossing must be maintained. This may be varied only upon approval of the City.
Materials
- All residential crossings must be constructed in either concrete or brick paving and all commercial crossings must be constructed in concrete (see technical specifications).
- Bitumen seal or asphalt surfaced crossings are not permitted.
Protection of existing services and the public
- The costs of any repairs to City infrastructure as a result of damages sustained during the construction of a crossing by an external contractor will be a direct charge to the land owner less any subsidy provided on the crossing.
- Where the positioning of any crossing will or is likely to affect a service structure above or below ground then the appropriate authority is to be consulted and where agreed arrange for the relocation or strengthening of services all at the land owner's cost. Side entry pits or offset stormwater gullies will only be replaced by a stormwater gully located on the roadway in front of the crossing (no stormwater structure will be deleted from the street). These works will be completed by the City prior to and independently from the actual construction of any crossing and the cost for all works is to be borne by the land owner.
- Without first obtaining the authorisation of the City, no tree is to be pruned or damaged in any way during construction.
- A crossing cannot be constructed within one (1) metre of pre-existing poles or stays (without the written consent of Western Power).
- Removal, adjustment or reinstatement of reticulation is the responsibility of the land owner.
- Safe access for pedestrians on the verge shall be maintained at all times.
- Upon completion the contractor is required to protect the crossing for a period not less than 24 hours to ensure the safety of the public and adequate curing of the concrete.
Levels and grade
- Property boundary levels as detailed by an existing footpath or the natural lie of the verge will not be altered to accommodate a crossing. Where any doubt exists on the property line level then clarification must be sought from the City.
Stormwater
- Stormwater from internal driveways is not permitted to discharge onto the road reserve.
- In circumstances where internal property levels fall toward the road reserve an approved linear drainage channel must be installed inside of the property line and be connected to an appropriate storage device (in accordance with City of South Perth Policy P354).
Existing footpaths
- In-situ concrete footpaths of 1.5 metres wide and having a minimum thickness of 100mm must be retained as part of the crossing.
- When deemed necessary and approved by the City, existing footpaths may be removed by neatly saw cutting the existing footpath to allow construction of the new path section. The path section is to be replaced by the contractor to the City's specifications and the cost borne by the land owner.
Kerbing
- Where kerbing is to be removed it shall be neatly cut and removed carefully so as not to disturb the wearing surface and road pavement.
Technical specifications - general
General
The following City of South Perth's Standard Drawings depicting design parameters and possible verge characteristics affecting construction need to be referred to in conjunction with this document:
- 4020-ST-03 - Cygnia Cove Standard Vehicular Crossing - Property above road level
- 4020-ST-04 - Cygnia Cove Standard Vehicular Crossing - Property below road level
- 4020-ST-05 - Standard Residential Vehicular Crossing - Retrofit -Typical Section
'Dial before you Dig' plans are required to be obtained prior to construction and retained on-site during construction. All damage to underground services is the responsibility of the contractor undertaking the works.
Land owners are to seek advice from the City on design difficulties encountered on site, prior to commencing any works.
Technical specifications - concrete
Concrete crossings are the preferred treatment of the City for residential installations and the only treatment permissible for commercial properties.
- Concrete Specifications - Residential Crossing
- All concrete used in the construction of the crossing will comply with the Australian Standard AS39 for Concrete Grade N25/25Mpa. Wetting of the sub base and appropriate curing to ensure adequate grade strength will be required.
- Concrete is to be a minimum of 100mm thick and reinforcement mesh is required for the first 1.5 metres (minimum) from the edge of the road.
- Concrete Specifications - Commercial Crossing
- All concrete used in the construction of the crossing will comply with the Australian Standard AS39 for Concrete Grade N25/25Mpa. Wetting of the sub base and appropriate curing to ensure adequate grade strength will be required.
- Concrete is to be a minimum of 150mm thick and reinforcement mesh is required for the defined concrete apron (the first 1.5 metres minimum from the edge of the road).
- Concrete Specifications - Residential & Commercial Crossings
- Placing Concrete:
- The excavation shall be made to provide a firm, sound base free from depressions or soft spots or any deleterious materials.
- The sub-grade shall be thoroughly and evenly moistened, but not saturated and compacted with a minimum of two passes of a vibrating plate compactor prior to placing the concrete.
- Concrete shall not be placed on days for which the official forecasted temperature is higher than 35 degrees Celsius.
- Finishing Concrete
- The finish shall be obtained by screening to correct levels and wood floating and brooming to provide a non-slip dense surface, free from any defects.
- Concrete edges shall be finished with a 100mm wide edging tool.
- Light vehicles should refrain from traversing the concrete for at least three days and heavy vehicles for seven days.
- Colouring and texturing of the surface is only permissible upon application and subsequent approval (conditions may apply) by the City and will be installed at the full cost to the land owner, that is, the City will not subsidise the cost of surface colouring or texturing.
- Jointing Concrete
- The crossing at the edge of the road will be a minimum of 25mm above the pavement level. This raised edge shall be consistent over the full width of the crossing.
- Contraction joints shall be made with an approved jointing tool. The distance either laterally or longitudinally between contraction joints shall not exceed 2.0 metres.
- Expansion joints shall be full depth joints of minimum 14mm width and shall be filled with bitumen bitumen-impregnated canite or similar approved material and located at the property boundary and at the ends of existing kerbing where kerbing has been removed.
- A lateral joint is to be provided at a distance of 1800mm from the boundary line as outer edge of footpath to identify that the path is continuous through the crossing.
- Levels and shape
- The levels and shape of the crossing shall be as shown on the attached drawings. If a specific site falls outside of the gradients supplied special requirements will apply and the proposed design shall be referred to Engineering Infrastructure for consideration and approval:
- Where the property line level is below the road level the crossing will be constructed such that at any point 750mm from the edge of the roadway the level of the crossing is to be 125mm above the road edge. Refer Drawing 4020-ST-01.
- Where the property line level is above the road level the crossing level at any point 1500mm from the edge of the road will be 125mm above the road edge. This may be reduced to 750mm if the resultant grade of the balance of the crossing is likely to cause a problem. Refer Drawing 4020-ST-01.
- Concrete wing specifications
- Concrete wings are required to transition into the existing kerbing and are to be constructed in accordance with Drawing 4020-ST-01.
- Where the crossing width is greater than the standard width of 3 metres the concrete wing specification will be modified in accordance with the following table. The "turnout radius" of the concrete wing for a standard crossing is 1800mm.
- (Note: The turnout radius will reduce in direct proportion to the increase between identified widths).
Crossing width | Turnout radius |
3.0 metres | 1800mm |
4.0 metres | 1800mm |
5.0 metres | 1400mm |
6.0 metres | 1000mm |
7.0 metres | 600mm |
8.0 metres | 200mm |
- Aesthetics
- If due to the alignment of the road or boundary or any other reason the installation of a standard crossing shape is difficult or would result in a shape that detracts from the specification, the contractor must make immediate contact with the City and must not proceed with the work until the crossing alignment has been approved.
Technical specifications - brick paved crossings
Brick-paved crossings are permitted for residential installations only and the following specifications apply:
- Paver Specifications
- Heavy duty rectangular or square concrete or clay pavers with a minimum thickness of 60mm that are certified by the manufacturer as suitable for crossing construction.
- Base Layer Preparation
- Where a crossing is to be constructed with brick paving the base course is to consist of at least 100mm of compacted crushed limestone or compacted road base. The bedding sand placed on the sub base is not to exceed 25mm. All delivery dockets for materials used in the construction of the crossing are to be retained and forwarded to the land owner.
- Laying of pavers and acceptable patterns
- Paving shall be laid in accordance with the manufacturer's recommendations and specifications
- Paving patterns shall be constructed in accordance with Drawing 4020-ST-02.
- Edge Restraint
- The perimeter edges of the crossing shall be provided with restraining barriers. Barriers shall be installed to the same height of the crossing and be robust so as to withstand vehicle impact and prevent the movement of bricks.
- Existing Footpaths
- Where a footpath is located in front of a proposed development the crossing, if constructed other than in concrete, is required to have a concrete panel at least 1.5 metres wide from a position 300mm in front of the property alignment. The footpath section through the crossing is to be constructed with a fall of approximately 2% away from the property line to complement the balance of the footpath.
- Levels & Shape
- For brick paved crossings a 750mm wide concrete apron at the edge of the road is to be constructed in accordance with this clause. (the 750mm point may on specific occasions, by approval of the Director Infrastructure Services be altered to 1500mm, see Standard design drawings for further detail).
Drawing 4020-ST-01
Refer to Technical Specifications - General above for a link to this document.
Drawing 4020-ST-02
Refer to Technical Specifications - General above for a link to this document.
Drawing 4020-ST-03
Drawing 4020-ST-04
Drawing 4020-ST-05
Construction process
Every land owner who undertakes work within the road reserve must first obtain authorisation from the City (the issuing of a Building Licence is not authorisation to construct a crossing within the road reserve).
Upon receipt of the application requesting permission to construct a crossing, the City will inspect the site to document the current state of existing infrastructure and provide the land owner with a summary report outlining the current condition of the site and any other identified specific requirements for the construction of the crossing. The report will also detail the following responsibilities and obligations of the land owner, including but not limited to the following:
- Duty of care in respect to the safety of pedestrians and motorists.
- Any works that need to be completed prior to the construction of the crossing.
- The required insurances that must be carried to cover any claims for damage that may arise as a result of their works.
- The minimum traffic management requirements for the construction of the crossing.
- Any other relevant considerations.
Once the land owner accepts the City's pre-construction report and their obligations pertaining to it, authorisation to construct the crossing is granted.
At this time the land owner must advise the City of the prescribed time & date that the works will be undertaken and the City will either confirm that the date is acceptable or arrange another time and date that is acceptable to both parties.
The City reserves the right to refuse certain land owners from performing works if it is deemed that substandard work has been performed previously by the nominated contractor.
Once construction is complete the City will review the works and upon approval of the crossing and the site any relevant subsidies and/or bonds will be released to the Land Owner.
Crossing upgrades and subsidies
- In accordance with the Local Government Act 1995, The City will contribute one half of the cost of constructing a first 'standard' crossing 3.0 metres wide.
- If the land owner wishes to construct a crossing greater than 3 metres in width the City will only pay a subsidy on 50% of a crossing 3 metres wide. For example. If the land owner constructs a crossing 6 metres wide, the City's subsidy would in effect only cover 25% of the crossing's construction costs.
- A subsidy is payable where an old bitumen crossing is removed and replaced by a concrete or equivalent or superior crossing subject to the adherence of the City's specifications.
- City contributions are made only on the costs associated with the construction of a standard crossing and not the costs associated with the removal of an existing crossing. (An itemised invoice from the contractor will need to be supplied to the City prior to the payment of a subsidy).
- A copy of a concrete delivery docket and a tax invoice from the appointed contractor is to be supplied to the City, and all dockets are to be retained and forwarded to the land owner.
- Where the crossing is not constructed to the City's specification and is considered unsatisfactory by the City's superintendent, no contribution will be paid and the City may request the crossing be rebuilt to the correct specifications. All costs relating to the reworks will be at the expense of the land owner.
Claiming a crossing subsidy
Once the works have been completed, subsidies can be claimed by completing an application below.
For subsidy payments direct to accounts, the following documentation is required:
- A bank statement (recent - within six months) which reflects the account number for the funds to be paid to.
- Proof of original payment - receipt must be in the same name as details on the bank statement.
Payment to the property owner
All subsidy payments are only payable to the property owner.
Request further information
Refer to Crossings for information on how to report damage caused by City activities as well as how to lodge an enquiry for further information.
Fees
Register or sign in
To submit an application, you will need to register or sign in for a mySouthPerth account. Click the Register and Sign In option at the top right of this page to proceed.
Already signed in?
If you see your initials at the top right-hand corner of this page, you are already signed in.
Submit an application
To submit an application, proceed below.
Before you begin
Prior to commencing the application via the link below, ensure you have an electronic copy (e.g. scan) of the following documentation prior to completing the application process:
- A site plan, clearly indicating the location and width proposed.
You will be required to attach this information during the application process.
Claiming a subsidy?
Required documentation. Please provide:
- A bank statement (recent - within six months) which reflects the account number for the funds to be paid to.
- Proof of original payment - receipt must be in the same name as details on the bank statement.
- For the site plan - attach a photo of completed works.
Lodgement guidance
Type of location - property or land?
When lodging your application, you are presented with two options to search the location.
To use the Property search method, click on Property and enter the street number and street name (e.g. 199 Thelma Street, or 2/203 Thelma Street, or 205B Thelma Street).
To use the Land search method, click on Land and enter the lot number and plan number (e.g. Lot 3497 DP187254, or Lot 1 SP5985).
Where can I find the lot and plan numbers?
Refer to the Certificate of Title, especially if it has been recently subdivided.
Alternatively, you can refer to the City's mapping tool. Via mapping, search and select the location. Scroll down to the Land - Property Information section via the information to the right of the page. The data for the land search is the Lot on Plan data. You can copy and paste this information into the land search when you start your application.
What if there are no land details in mapping?
If there is no land details as per the above example, please contact the City on 9474 0777 for assistance.
I cannot lodge as I have errors
Any errors will be highlighted within the application or registration. Scroll back through the questions to find the fields outlined in red. There may be more than one error.
What if there are no fields outlined in red?
Click the refresh option on your web browser and any errors will then display or be removed.
Do I complete any section/s with 'for City officer use only' in it?
No. The City is working with our software provider to remove these from the lodgement questions.
How do I attach documents?
The lodgement process may include requirements to attach documents. Please refer to the Before you begin section on this page in relation to requirements and ensure you have this information prior to commencing the process. You will be presented with options for mandatory and optional documentation.
Mandatory documentation
Mandatory document types will be displayed within the mandatory documentation section. There may be more than one document required, and the name of each document will be listed.
To add the document, click the Add button, search and select the correct document then click Open. A pop up will display with your document name as well as the attachment type. Select Save when complete. The document will then be uploaded to the lodgement.
Please note, if you have more than one document for this mandatory field, you can select Add Another via the pop up or Add via the main screen once you have attached the first document.
Complete the process for each mandatory attachment type.
Optional documentation
The lodgement process will also include the ability to attach optional documentation. Please ensure you refer to the Before you begin section of this page for guidance on required documentation as not all may be listed as mandatory.
To attach optional documentation, click the Add button under Optional Attachments, search and select the correct document then click Open. A pop up will display with your document as well as a drop down section to select your Attachment Type. Click the drop down and select the correct type. Select Save when complete. The document will then be uploaded to the lodgement.
Repeat this process for each additional document.
Documents labelled (for City officer use only)
When attaching documents, you can select different documents via Attachment Type. Do not attach documents using the attachment types labelled (for City officer use only). Please select from an alternative option.
Post lodgement process
Once your application is lodged, the following steps will apply:
- Review and assess information, including requesting further information, if required.
- Advise outcome of your application.
- You will receive a response within 10 business days.
Ready to construct
When you are ready to construct the crossing, you are required to contact the City to arrange an inspection prior to commencing works. Please request a meeting via raising a request below.
Thank you for providing feedback.
We will use this information to improve this page.